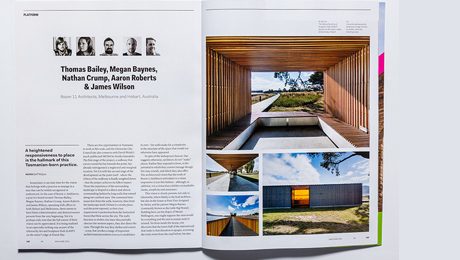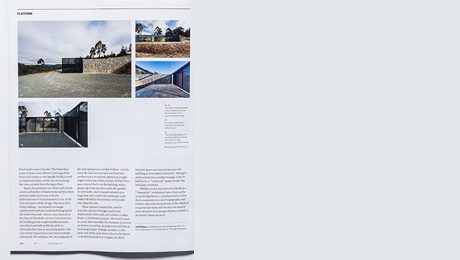


Archiecture Australia June 2013
Words – Jeff Malpas
Sometimes it can take time for the vision that belongs with a practice to emerge in a way that can be widely recognized or understood. In the case of Room 11, a practice based around the quartet of Tom Bailey, Nathan Crump, Aaron Roberts, and James Wilson, and now operating with offices in both Hobart and Melbourne, there seems to have been a determination and distinctiveness present from the very beginning. Yet it is perhaps only now that the full extent of the vision that lies at its heart can be fully appreciated. It is a vision being realized in an especially striking way as part of the Glenorchy Art and Sculpture Park (GASP!) on the water’s edge at Elwick Bay.
There are few opportunities in Tasmania to work on this scale, and the GASP! site also connects with David Walsh’s much-publicized MONA. The first stage of the project, a walkway that curves round the bay towards the point, has already reinvigorated what was a neglected and marginal location. Yet it is with the second stage of the development on the point itself – where the ribbon of the walkway is finally weighted down – that the project achieves its fullest impact. There the experience of the surrounding landscape is shaped in a direct and almost commanding fashion by long walls that extend along two cardinal axes. The command here issues less from the walls, however, than from the landscape itself. Hobart is a windy place, and the point exposed, so that a key requirement is protection from the horizontal forces that blow across the site. The walls function as shelter, but since they partially obscure the western aspect, they also direct the view. Through the way they shelter and screen – in a way that invokes a range of important architectural precedents even as it establishes its own – the walls make for a complexity in the structure of the space that would not otherwise have appeared.
In spite of the widespread rhetoric that suggests otherwise, architects do not ‘make’ places. Rather they respond to them, to the potential in which they consist, and which they also offer. The architectural vision that the work of Room 11 articulates is a vision responsive in just this fashion – although, in addition, it is a vision that exhibits a remarkable clarity, simplicity, and assurance.
This vision is clearly present, not only in Glenorchy, where Bailey is the lead architect, but also in the house at Fern Tree designed by Bailey and his partner Megan Baynes. Building here, on the slopes of Mount Wellington, one might suppose the view would be everything, and the aim to ensure none is missed. Yet from inside the house, one discovers that the lower half of the internal wall that looks in that direction is opaque, screening the main room from the road below, but also blocking the aspect beyond. The lower floor is not without views, but the screening of the lower wall creates a very specific bodily as well as visual orientation, while also intensifying the view that is available from the upper floor.
Again, it is the particular use of the wall as both screen and shelter (a fundamental architectural element made even more so through the deliberateness of its deployment) that is one of the key features of the design. The basic form of the building – an extended rectangle cantilevered out from a solid anchoring wall at the south-west end – echoes a key element of the form at work in Glenorchy. At Fern Tree, however, the building points longitudinally towards a view that is partially withheld, while in Glenorchy that view is opened up, and it is the view on the long western side that is partially obstructed. Nevertheless, the obscuring use of the wall operates in a similar fashion at both Glenorchy and Fern Tree – in both cases the wall serves to turn one back into another space (or spaces) opened up at right-angles to the axis of the corridor. At Fern Tree, one is turned back into the building, with a glance up to the sky, then out to the garden. At the Point, one is turned outwards to a stage that opens out to the landscape, even while still held in the embrace of the walls that shape the site.
These spatial complexities, and the way they operate through a particular deployment of the wall, are evident in other Room 11 projects. The wall is used in a way that intensifies its character as screen, as shelter, as anchor, as projection, and also as enclosing bound. Perhaps nowhere is this latter use of the wall clearer than in the Room 11 project at Longley, in which internal spaces are created that give the building an intensified interiority – through a darkened pantry, a sunken lounge, a skylit bathroom, a ‘courtyard’ space cut into the building’s envelope.
Whether or not one wishes to talk about a ‘Tasmanian’ architecture here, there can be no doubt that Room 11 has a vision that is responsive to a set of topographic and climatic elements characteristic of the island. It is a powerful vision and one that will deserve close attention as it emerges further in Room 11’s future projects.