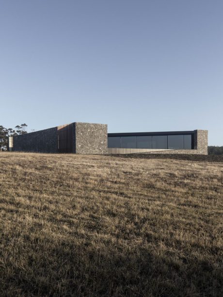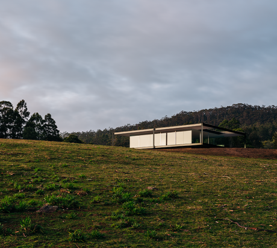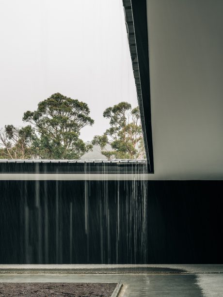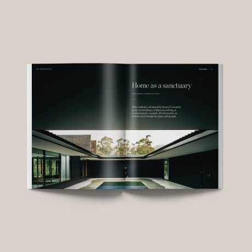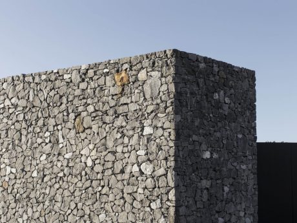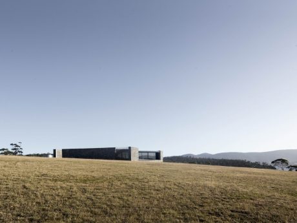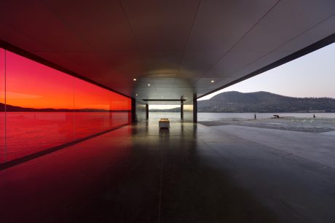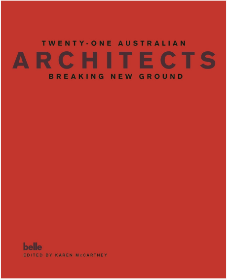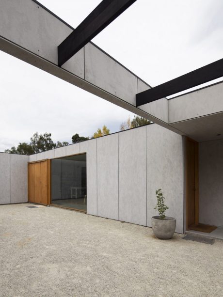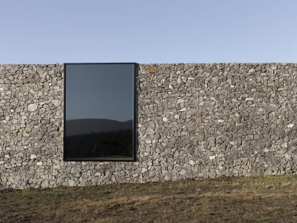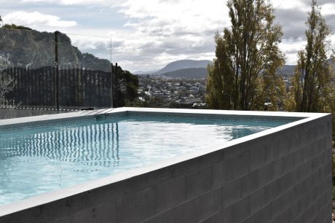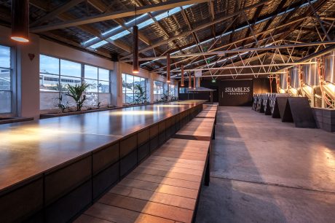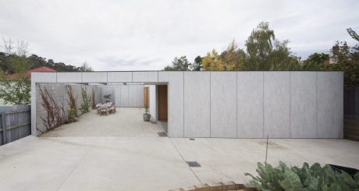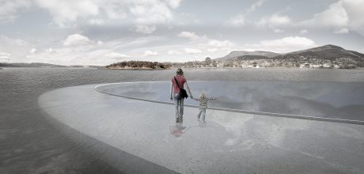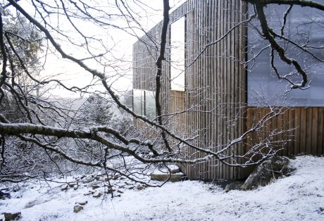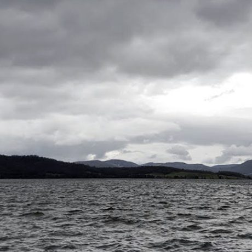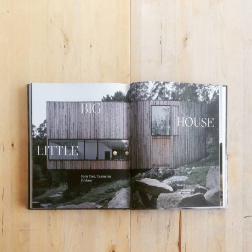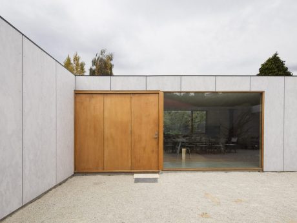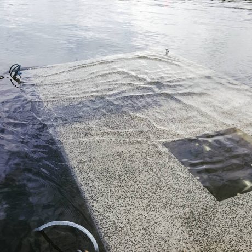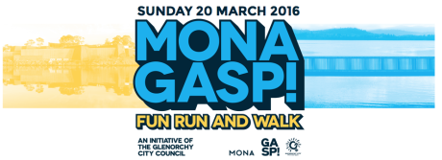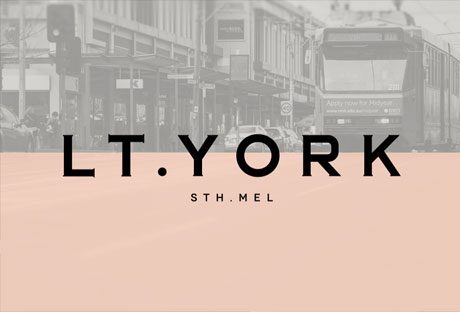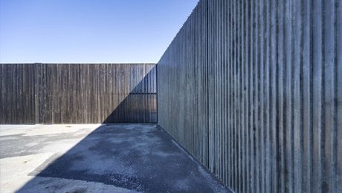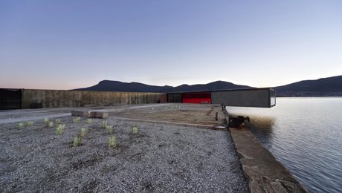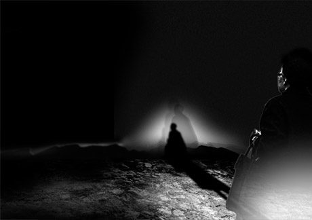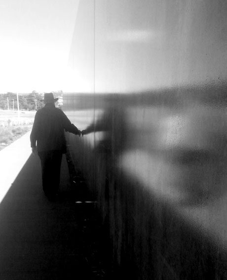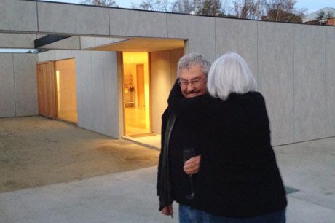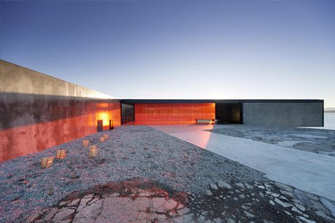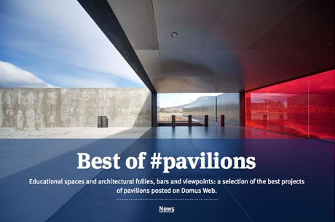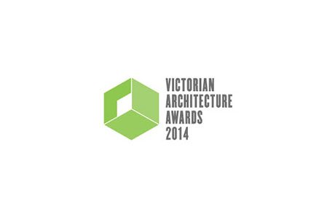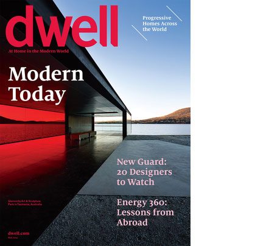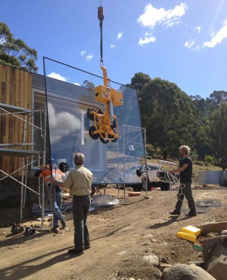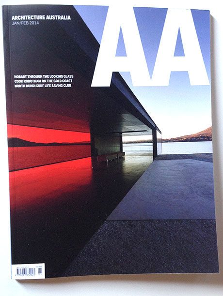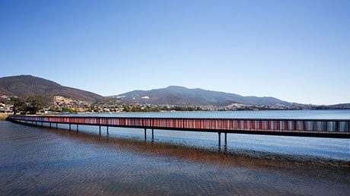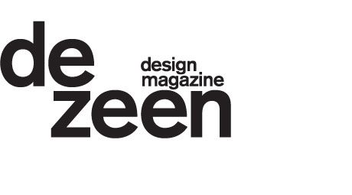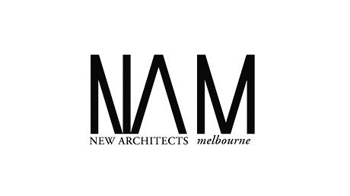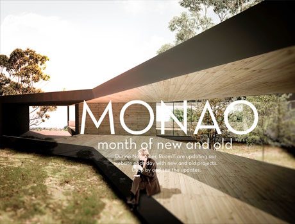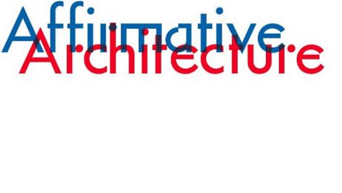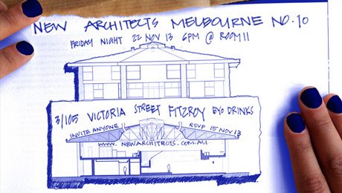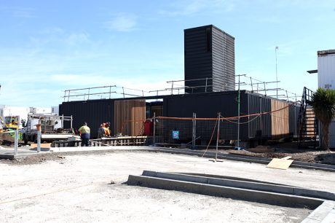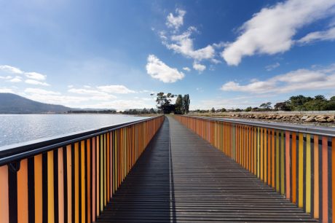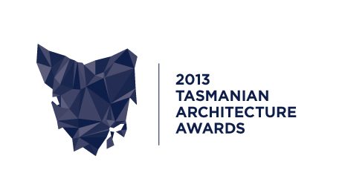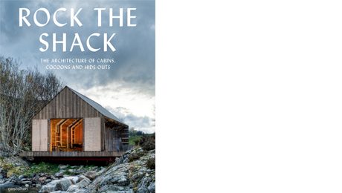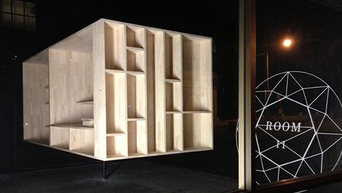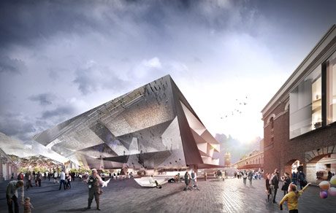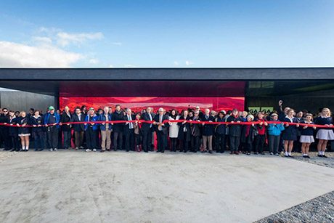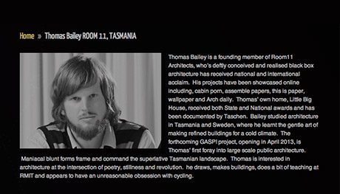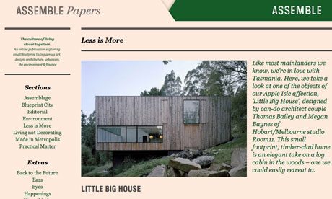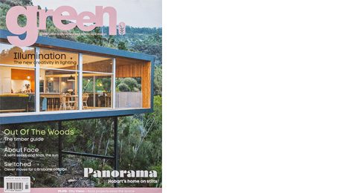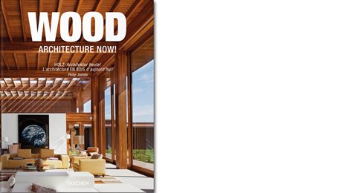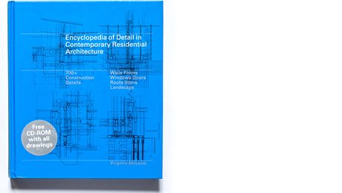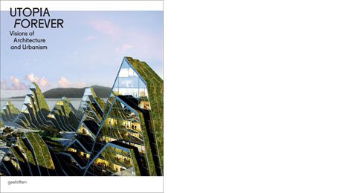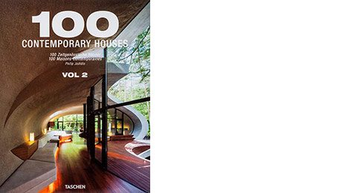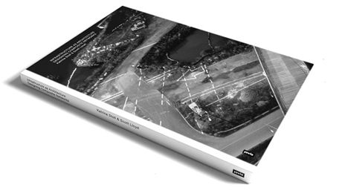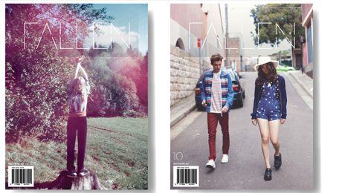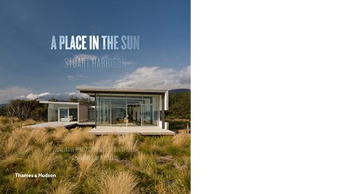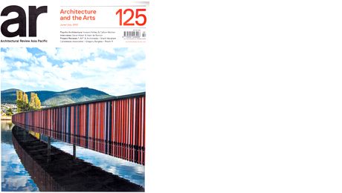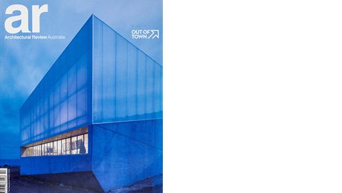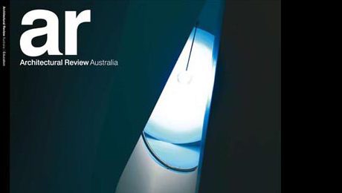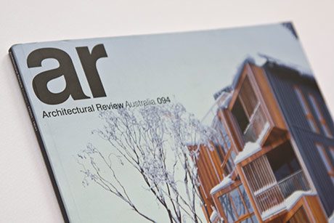D’Entrecastaux House published by ARQA
We are very pleased to have D’Entrecasteaux House featured on South American based publication ARQA. Enjoy the original article in Spanish, or follow the link to the English translation. ESP: https://arqa.com/arquitectura/casa-dentrecastaux.html ENG: https://arqa.com/en/architecture/dentrecastaux-house.html
Read more...Glass House featured in The Design Files
We are excited to share that the Glass House has been featured on The Design Files. The article linked below is written by Amelia Barnes and contains a collection of images from the lens of Adam Gibson, along with some words from Room 11 Director, Thomas Bailey. https://thedesignfiles.net/2021/08/architecture-glass-house-room-11/
Read more...Room 11 + Talking Architecture and Design Podcast
Thomas and Kate were very pleased to catch up with Branko Miletic on Episode 78 of the Talking Architecture and Design podcast, to talk about all things Tasmanian Architecture and Sustainability. Listen to the complete episode online below: Episode 78: Kate Philips & Thomas Bailey from Room11 talk about beauty, resilience & the ethereal quality of Tasmanian architecture
Read more...ONE HOUSE LAUNCH
Really pleased to see our Suncorp One House launched today in collaboration with James Cook University and CSIRO. Exciting and fascinating times for resilient building in Australia. Follow the link below to explore the One House. https://onehouse.suncorp.com.au/
Read more...Room 11 projects shortlisted for the Tasmanian Architecture Awards 2021
We are excited to announce that all three of our projects entered for this years Tasmanian Architecture Awards have been shortlisted! The Glass House: Residential Architecture – Houses (New) Rain Curtain House: Residential Architecture – Houses (New) Pine Flat Lodge: Commercial Architecture Congratulations to those who also made the shortlist! Follow the links below to enjoy photography of the shortlisted …
Read more...Rain Curtain House featured in Habitus #50
We are delighted to have our Rain Curtain House featured in the 50th edition of Habitus! Follow this link to order a copy: https://www.indesign.com.au/shop/habitus-magazine-050
Read more...Bailey + Lecture in Tijuana Mexico
We are excited by the invitation to speak at the ESCUELA LIBRE DE ARQUITECTURA (Free School of Architecture) in Tijuana Mexico. Thomas Bailey will be presiding in the conversation looking at Room11’s work and design process. To find out more please follow the link below… https://ela.edu.mx/
Read more...GREEN LIGHT FOR ST DAVID APARTMENTS
The proposal for St David Apartments at 9 Sandy Bay Rd was met with an overwhelmingly positive response from the Councillors and Aldermen of Hobart City last night. With the support of our client and the community, our office and a capable team of consultants are excited to advance into the next stage of this exciting development. Click here to see …
Read more...D’ENTRECASTEAUX + DESIGNBOOM
Our D’Entrecasteaux House has recently been published by designboom; the first and most popular digital magazine for architecture & design culture. Praised for the contrast of it’s material response between interior and exterior, D’Entrecasteaux House satisfies both the physical and psychological needs that the location demands of the architecture. Offering sweeping views whilst providing protection from buffeting offshore winds the …
Read more...D’ENTRECASTEAUX + ARCHELLO
We were pleased to see that our D’Entrecasteaux House has been selected for publication by the fine folks at archello. The D’Entrecasteaux House hunkers down into the landscape of Apollo Bay, on Bruny Island. It’s massive stone walls protect its inner courtyards and living spaces from the buffeting winds. The spatially complex black interior provides relief from the blistering Tasmanian light whist bespoke …
Read more...BAILEY + GENESIS LECTURES: PISA UNIVERSITY
Thomas Bailey has been invited to speak as part of this years Genesis lecture series at Pisa University. The series is based around a common theme, the genesis of the architectural process. For further details please refer to: https://www.genesislectures.com/2020/room11-architects/
Read more...Room11 + La Biennale di Venezia
Room11 Architects have been selected to exhibit at the 16th International Architecture Exhibition of La Biennale di Venezia, being held from May 26th – Nov 25th 2018. Yvonne Farrell and Shelley McNamara titled the 16th International Architecture Exhibition Freespace, and explained their choice with the following words: “Freespace describes a generosity of spirit and a sense of humanity at the …
Read more...21 AUSTRALIAN ARCHITECTS BREAKING NEW GROUND
Our D’Entrecasteaux House has been published in a new book written by Karen McCartney for Belle Magazine Australia. This gorgeously assembled publication features a portrait of our practice and a feature on the stone home we built on a windswept hillside overlooking the D’Entrecasteaux Channel. Superb photography by the super talented Ben Hosking accompany McCartney’s thoughtful analysis. We are very …
Read more...Lighthouse + Penguin publication
Our Lighthouse has been included in a new book by Catherine Foster which takes a look at living in littleness. The virtues of small space are illustrated in 21 homes from around Australia: “Living in smaller houses is a growing trend worldwide as land prices rise and people want to have a smaller ecological footprint and live with less stuff. …
Read more...AIA AWARDS SHORTLIST
D’entrecasteaux House is on the shortlist of fifteen fine projects being considered for this years Australian Institute of Architects, National Award for Residential Architecture (New). The AIA Awards recognise and celebrate outstanding achievements and excellence in architecture and will be announced at the Albert Hall, Canberra, on Thursday 2 November. Vote for the People Choice Award here D’entrecasteaux House is …
Read more...Bends Pool Finalist Think Brick 2017
From the Think Brick 2017 Jury: “This project stands out for its inventive use of concrete block, monumental appearance and the wonderful way the colour and texture of the material are in conversation with the landscape” High above Hobart, on a steep slope with a Ray Heffernan home, room11 has built a beautiful bespoke blockwork landscape. The brief called for …
Read more...5 AIA Awards
Room11 has received five awards in the 2017 Australian Institute of Architects, Tasmanian Chapter, Awards! Shambles Brewery has received the Barry McNeill Award for Sustainable Architecture and an Award for Commercial Architecture. D’entrecasteaux House was awarded the Prize for Residential Architecture whilst the Nelson House received a commendation in the Houses (New) category. Thomas Bailey was named the 2017 Emerging …
Read more...Lighthouse + archello
We were pleased indeed to see that our Lighthouse has been selected for publication by the fine folks at archello. Lighthouse is a small, smart and sweet little intercity home which sits secretly in suburbia. Enclosed on all sides, this compact courtyard house enjoys privacy and all-day sun with a refined and subdued vocabulary. Lighthouse offers ‘small u’ urbanism in …
Read more...Thomas Bailey + Vault
Toby Fehily had a caffeinated chat with our very own Thomas Bailey in Melbourne recently. In an interview for Vault Magazine, they discussed landscape, Leplastrier and a new laboratory room11 is currently designing for MONA. “The contemplative work of Hobart studio room11 reflects the belief that the grandest designs aren’t a product of architectural vision but rise, instead, from the …
Read more...LBH + The Design Writer
Room11 was recently interviewed by Penny Craswell of the Design Writer about the defining characteristics of Australian Architecture. Our very own Little Big House was featured among the work of the nations finest practitioners including Kirstin Thompson, Edwards Moore, Kennedy Nolan and Flack Studio For the full article please refer to: http://thedesignwriter.com.au/defining-character-australian-architecture-design/
Read more...Room11+ AIA National Conference: Praxis
Room11 has been invited to speak at this years AIA National Conference. The National Architecture Conference is one of the biggest events of the Australian architecture calendar and 2017 will be no exception. The stimulating conference program has been curated by National President Prof Ken Maher and Prof Helen Lochhead. Their industry expertise and international connections have inspired a program …
Read more...Room11 + AV Journal
Room11 featured in the forthcoming issue of AV Journal. Architect Victoria is the official journal of the Australian Institute of Architects Victorian Chapter. It is published in print format as a magazine and is also available for free online. Regular editions of Architect Victoria are published quarterly in summer, autumn, winter and spring. please click here to find out more …
Read more...Living in the Landscape
Little Big House can be found within the pages of a new book by Anna Johnson and Richard Black. Published by Thames and Hudson ‘Living in the Landscape’ considers extraordinary rural houses in Australia and New Zealand. Showcasing the work of a number of architectural luminaries we are delighted to find ourselves featured. For more go to: http://www.thamesandhudson.com/Living_in_the_Landscape/9780500500750
Read more...Room 11 & Divisare
Lighthouse, GASP! and Little Big House have been included in the prestigious Divisare Atlas of Architecture. Showcasing excellent architecture from around the globe we are most pleased to be selected for inclusion. http://divisare.com/projects/335940-room11-ben-hosking-lighthouse https://divisare.com/projects/275215-room11-ben-hosking-gasp-glenorchy-australia https://divisare.com/projects/326118-room11-ben-hosking-little-big-house
Read more...Room 11 & MONA
We are delighted to be working with MONA on our latest urban project: Heavy Metals Lab. Won by invitational competition, this project involves the construction of a large submerged ring which moves hydraulically with the tide. Part Art, part spectacle and part scientific instrument the project offers a new mechanism for people to interact with and understand the Derwent River …
Read more...MONA – GASP fun run!
8KM RUN MONA to MONA via GASP! 4KM RUN GASP! to MONA 4KM WALK GASP! to MONA FOLLOWED BY A FREE BREAKFAST AND ENTERTAINMENT AT MONA This year Glenorchy will again play host to the MONA GASP! Fun Run. Your chance to run through the cultural hub of Tasmania! The event will kick off at 8am on Sunday 20 March. The event offers an …
Read more...Room11 Lecture – MADA
Aaron Roberts and Thomas Bailey presenting at Monash University. Wednesday 14 October @ 1.00pm (please note new start time) Lecture Theatre G1.04, MADA Monash Art Design & Architecture 900 Dandenong Road Caulfield East Victoria Free entry / all welcome
Read more...Room11 & BMW
Room11’s Glenorchy Arts and Sculpture Park forms the backdrop for Uwe Duettmann’s promotional shoot of the new 7 Series BMW “Precision and poetry: the design of the new BMW 7 Series” GASP – stage 2
Read more...Lookout House – DWELL magazine
As thrilling as travel may be, there’s nothing like returning to the familiar, private comfort of one’s own home. But what if you could enjoy the beauty of an exotic locale without ever leaving your living room? One aging husband and wife in Port Arthur, Tasmania, hold that rare privilege. Their recently constructed home, designed by Room 11 Architects, commands jaw-dropping …
Read more...World’s top foodies treated to dinner at GASP
As part of a four-day culinary adventure across Australia, the world’s top Culinary experts finished on Friday night with a $1.5 million feast for 250 people at GASP and MONA. Australian food celebrities included Matt Moran, Maggie Beer, Stephanie Alexander, Matt Preston, George Calombaris, Gary Mehigan, Jock Zonfrillo, Mark Olive, Experts from the across the globe attended, included Alice Waters, Chef, Author, Proprietor – …
Read more...Lt York – Apartments by Room11 now selling
Our latest project with Developer Zero Nine is now selling! For full details see ltyork.com.au Further info coming to our site soon.
Read more...Blackburn show room – The Age
Whitehorse Road, Blackburn, is not only a busy thoroughfare, but also a strip burgeoning with signage. Literally each building is beckoning for attention, with advertisements competing for drivers’ attention. So when it came to developing a prominent corner site, the architects, Room 11, together with developers Zero Nine, took a different approach. Read the full article by Stephen Crafti here : …
Read more...Thomas Bailey – Architectural Walling Solutions in Concrete – CCAA
Architectural Walling Solutions in Concrete REGISTER HERE! Think you know all there is to know about concrete walling? The Architectural Walling Solutions in Concrete seminar will surprise you, and at the same time, challenge the way you approach the task of designing, specifying and constructing concrete walls. You’ll come away with a new appreciation of what can be achieved with concrete. Off-form …
Read more...GASP STAGE 2 WINS NATIONAL AWARD FOR URBAN DESIGN
Jury citation GASP, the Glenorchy Art and Sculpture Park, is an evocative and memorable urban project. It includes a series of paths, bridges, buildings and landscapes that extend in an arc around Elwick Bay in Hobart, across the water from MONA. GASP Stage One received a National Award for Urban Design in 2013, and it is a great achievement for the subsequent stage to …
Read more...Radio National – By Design
By Design’s Janne Ryan explores the recently opened GASP Stage 2 pavilion – including an interview with Architect Thomas Bailey and Project CEO Pippa Dickson. Listen here!
Read more...SITUATION
Room11 are pleases to announce our involvement in the RMIT Symposium and Exhibition SITUATION. We are working closely with artists Keith Deverell and Marcus Cook. The 7th IDEA international symposium hosted and convened by RMIT Interior Design. RMIT Design Hub, Melbourne, Australia 31 July to 3 August 2014 With Keynote Situators Ed Hollis & Bianca Hester Please come along friday night to …
Read more...Juhani Pallasmaa visits GASP
A recent trip to the state for the Tasmanian Architectural Narratives Workshop, allowed Finnish architect Juhani Pallasmaa, author of ‘The Eyes of the Skin – Architecture and the Senses‘, to visit the Glenorchy Arts and Sculpture Park with Thomas Bailey. Room11’s Thomas Bailey and Megan Baynes were guest speakers at the event alongside Dr Carmen Fiol-Costa, Richard Leplastrier, John Wardle, Craig Rosevear & Juhani Pallasmaa – a full …
Read more...Lighthouse complete
Happy to be moving in – A crisp, humble courtyard house in an urban sea. More here
Read more...2014 Tasmanian Architecture Awards
Following on from a successful Stage 01, which received an Award for Urban Design at both the Tasmanian and National Architecture Awards in 2013, GASP! Stage 02 “was lauded by the jury as a focal point around which to build community pride and collective memory, receiving the 2014 Dirk Bolt Award for Urban Design.” Room11 are excited to be heading …
Read more...domus – Best of #pavilions
“With the approach of the Venice Biennale and of Milan Expo 2015 the theme of the pavilion returns topical. Many architectural types fall into this category: from educational space to architectural folly, from bar to belvedere. Among the best known in the world there is the temporary Pavilion outside the entrance to the Serpentine Gallery in Kensington Gardens. Designed by …
Read more...Room11 shortlisted for Victorian Architecture Awards
Royal Wolf Victorian HQ shortlisted for the 2014 Victorian Architecture Awards within the Commercial Architecture and the COLORBOND® Award for Steel Architecture categories.
Read more...dwell – Our first US cover
GASP features on the cover of the May issue of American architecture journal dwell “This week we journey to Tasmania, where we show you Australian firm Room11’s viewing platform that ‘manipulates human perception.’”
Read more...Artist studio – under construction
Artist Studio in Franklin, Tasmania. Glazing being installed. Rory from South Coast Builders doing a great job.
Read more...Room11 on cover of Architecture Australia
Review : Aaron Peters, Paul Owen “In Room11’s contribution to the Glenorchy Art and Sculpture Park in Tasmania, saturated hues and formal restraint orchestrate dramatic views of the surrounding landscape.”
Read more...Room11 Profile – HOUSES : 96
Room11 profiled in HOUSES issue 96 with five projects featured.
Read more...Room11 win National Award for Urban Design
Gasp stage 1 has won an Australian Institute of Architects National Award for Urban Design 2013. Jury citation In a simple but powerful gesture, GASP inscribes an arc around Elwick Bay on Hobart’s Derwent River. This arc becomes a delightful walkway that offers shifting spatial experiences and environmental conditions along its length – one walks within the reeds, along the edge of …
Read more...fantástico!! DOMUS
GASP! Stage Two, designed by Room 11, is the penultimate gesture of the Glenorchy Art and Sculpture Park. Colour and architecture have been used as a vehicle for re-evaluation and re-appreciation of place, creating unity between the bay and the experience. See it online here
Read more...Room11 on DEZEEN
GASP! appears on one of our favourite design blogs – DEZEEN – view here
Read more...Room11 win State CCAA Public Domain Award for GASP! stage 2
The biennial awards prgram from the Cement Concrete & Aggregates Australia (CCAA) recognize innovative and exciting applications of concrete to enhance the public domain in projects Australia-wide. GASP! stage 2 has won the 2013 State award for Tasmania. Jury: This year’s distinguished panel is chaired by Professor Gini Lee, the Elizabeth Murdoch Chair of Landscape Architecture at the University of Melbourne. …
Read more...NAM – NEW ARCHITECTS MELBOURNE @ ROOM11
We enjoyed hosting NAM in November – Thanks to organisers Eugenia Tan, Andy Yu and Meron Tierney + fellow presenters Branch Studio, Molecule, Fold Theory, and Nils Koenning be sure to check out the next NAM event! Event photos: Emilia Fabris Sophie Weber Gretel Stent
Read more...Room11 on Wallpaper
Once quaint Hobart has been recast as a small but modern city in the past two years. GASP 2 (Glenorchy Art & Sculpture Park Stage 2) responds both to the surrounding waterside landscape and a newfound sophistication in the city – sparked by the creation of MONA, a privately owned, A$80 million museum that has attracted art-savvy tourism. Local firm …
Read more...Room11 / GASP – Amongst best new Architectural tourist locations – The Age
Build it and they will come. Or will they? Belinda Jackson rounds up the best newcomers on the architecture scene. “Could you visit Paris without seeing the Eiffel Tower? Or miss the Blue Mosque when in Istanbul? The Tower Bridge is a London essential and Cairo’s pyramids are possibly the oldest tourist site on the map. But tell friends you’re …
Read more...MONAO – Month of new and old
During November, Room11 are updating our website each day with new and old projects. Drop by and see the updates.
Read more...Room11’s Thomas Bailey to Speak at Affirmative Architecture
Affirmative Architecture has been conceived as an annual event that seeks to define an emergent trend amongst young architects and designers to re-engage with the ability of architecture and the design process to make life better. Consisting of a symposium and associated exhibition it draws together international and Australian architects who have demonstrated commitment to a social agenda and have …
Read more...NAM – New Architects Melbourne @ Room11
Room11 to Host next NAM! To RSVP on eventbrite click here New Architects Melbourne (NAM) began in the Brunswick, Melbourne in April 2010 as an informal get together of small local architectural studios and colleagues who knew of people that have recently started their own practice. It provided a platform for new architects to present their story, vision and design processes …
Read more...Royal Wolf – Under construction
Construction is underway for the site office and Victorian HQ of Royal Wolf, a shipping container alteration and supply company. Utilising the steel fabrication skill sets of the container company, Room11 take the regular claustrophobic shipping container site office and transform it into a spacious light filled internal oasis. Positioned next to a major road in an industrial area with the constant …
Read more...2013 National Architecture Awards shortlist – GASP
Gasp stage 1 has been announced on the 2013 National Architecture Awards shortlist. Sixty projects have been shortlisted in the 2013 National Architecture Awards, with education and science-based buildings dominating the public category. The Australian Institute of Architects will announce the awards at a dinner on Thursday 7 November at the Sydney Opera House. On the 2013 jury were: Shelley Penn (AIA …
Read more...Room11 receive award for Urban Design
GASP! Stage 1 has won the Award for Urban Design at the 2013 Tasmanian Architecture Awards. http://wp.architecture.com.au/tasawards/
Read more...Room11 – Rock the Shack
The Architecture of Cabins, Cocoons and Hide-Outs From weekend homes to get-away cabins, this architecture embodies our longing for relaxing in nature. Rock the Shack takes us to the places we long for. For the first time in the history of humankind, more people live in cities than in the country. Yet, at the same time, more and more city dwellers …
Read more...New Room11 Hobart Studio
Room11 hobart is relocating to a shop front in Macquarie st south hobart. Alongside being able to watch live architects in action from the pavement- Keep your eye out for events , gallery openings, guest talks, jumble sales, thought provoking magazines and tomes and Friday night drinks. Drop in and say hello and talk to us about your next project?
Read more...Flinders St Station : John Wardle Architects, Grimshaw, Room11
Room11 are part of the team shortlisted for the Flinders Street Station Competition. Please take the time to cast your vote for your preferred station design in the People’s Choice Award . Voting takes place online from 23 July to the 5 August at www.voteflindersst.com.au The collaboration between John Wardle Architects and Grimshaw, working closely with Room 11 Architects, RBA Heritage …
Read more...Assemble papers
In this age of status updates and video calls, we relished the opportunity to contemplate – and stand within – the architecture of Room11. Eugenia & filmmaker Jon Mark Oldmeadow traveled to Hobart to meet with Aaron Roberts & Thomas Bailey, co-founders of a practice built upon the mission to create spaces with a social, ecological and environmental conscience. Read …
Read more...GASP! with Dark MOFO PRESENT – Domenico de Clario: Thurs 20- Fri 21
GASP! & Dark MOFO are delighted to present an all-night performance by one of Australia’s most esteemed and enduring artists Domenico de Clario duet for one voice Please join us at the new GASP! Pavilion at Wilkinson’s Point Thursday June 20, starting at the end of twilight, 6.25 pm and ending at sunrise the following day at 7.42 am. Forming the culmination of 40 years …
Read more...GASP stage 2 has officially opened!
A great turn out for the official opening of stage 2 – come and check out the public park. http://gasp.org.au
Read more...Thomas Bailey – SPIRIT OF PLACE – Sept 2013
Thomas Bailey has been selected as a speaker for The inaugural Queensland regional conference which will extend the ground covered by the 2012 National Architecture Conference – Experience by focusing upon the unique opportunities commonly available to architects practising regionally, responding to the unique ‘Spirit of Place’. The conference will be the first of a biennial program of Queensland Regional Architecture Conferences, …
Read more...Assemble Papers – LBH
“Like most mainlanders we know, we’re in love with Tasmania. Here, we take a look at one of the objects of our Apple Isle affection, ‘Little Big House’, designed by can-do architect couple Thomas Bailey and Megan Baynes of Hobart/Melbourne studio Room11. This small footprint, timber-clad home is an elegant take on a log cabin in the woods – one …
Read more...Green Magazine – Highway House
Highway House features in Green Magazine www.greenmagazine.com.au
Read more...Wood Architecture Now! Vol. 1
Nature’s greatest resource Modern wood architecture from Tierra del Fuego to North Cape. Wood is renewable and sustainable, solid and attractive. Wood can be bent and shaped to the most modern of designs. It is the material of the moment for contemporary architecture and this new volume allows readers to get a glimpse of the most exciting and dynamic new uses of …
Read more...Encyclopedia of Detail in Contemporary Residential Architecture
Laurence King ‘Kingston House‘, features in this comprehensive reference work which contains scale drawings of every type of detailing used in contemporary residential architecture. Each section contains at least 50 drawings drawn to a set range of scales: 1:5, 1:10 or 1:50, with detailed keys explaining construction and material. Each drawing is cross-referenced to other details from the same house. …
Read more...Utopia Forever – gestalten
Visions of Architecture and Urbanism An inspirational exploration of utopias and radical approaches to city planning.Whether created by established architects and artists or new talents, the examples in Utopia Forever are important catalysts for fundamental change and are radically shaping our notions of life in the future. The current projects and concepts from architecture, city planning, urbanism, and art collected here point …
Read more...Archiecture Australia June 2013
Words – Jeff Malpas Sometimes it can take time for the vision that belongs with a practice to emerge in a way that can be widely recognized or understood. In the case of Room 11, a practice based around the quartet of Tom Bailey, Nathan Crump, Aaron Roberts, and James Wilson, and now operating with offices in both Hobart and …
Read more...100 Contemporary Houses Vol 2 – Taschen
Innovations at home Exceptional contemporary houses from Chile to Croatia to China Designing private homes offers architects more freedom than corporate projects to express their ideas and try out new concepts. Conceiving living spaces is not without its own set of challenges, for which architects are forever looking for innovative solutions—rethinking the way we inhabit our home and live our …
Read more...INFRASTRUCTURE AS ARCHITECTURE
SCOTT LLOYD + KATRINA STOLL Jovis Publishers, Berlin, 2010 The spatial needs of contemporary cities and their supporting infrastructures stretch far beyond traditional city, territorial and national borders. New cultural practices are formed in these expanding contexts, allowing projects from terra-forming infrastructures to open-source design systems to grace the anthologies of architectural strategy and expression. This ventures architecture deeper into the …
Read more...FALLEN – ISSUE 10
WORDS Kara Allen & Lauren Whiffen Editors/Creative Directors – FALLEN In the year 2100, the mainland of Australia will be connected to Tasmania via a grand infrastructure project. Spanning Hobart to Melbourne, the umbilical bridge will act as a spine for high-speed transit, allowing hyper-connectivity for personal, commercial and agricultural commodities. It will initiate new urban centers, thereby …
Read more...A Place in the Sun
Review by ARCHITECTUREAU Much like the ancient Egyptians did, Australians worship the sun. It might not be a holy devotion in our case, but there’s still an attachment that, in turn, is reflected in our homes. The houses featured in this book are intelligent examples of designing around light – whether it be working with the sun to create homes that reduce …
Read more...ARCHITECTURAL REVIEW 125 – GASP STAGE 1
Room11′s GASP! Boardwalk is the first stage of an art and sculpture park in the Hobart suburb of Glenorchy. Building on the success of MONA, it revitalises the edge of Elwick Bay with creative architecture, bringing exuberance to the waterfront. Photographer Jasmin Latona Author Judith Abell Down on the river, within the bounds of the City of Glenorchy, something extraordinary is happening. …
Read more...Architectural Review 114
Practice Profile: Room11 June 24, 2010 Despite its relative youth, Room11 is fast accumulating a body of work both complex and refined. Author Michael Roper At first glance Room11 cuts a familiar profile, its built oeuvre consisting largely of the kind of well-mannered bushland residences that litter our brief yet rich history of architectural park rangers. Its projects speak of the …
Read more...